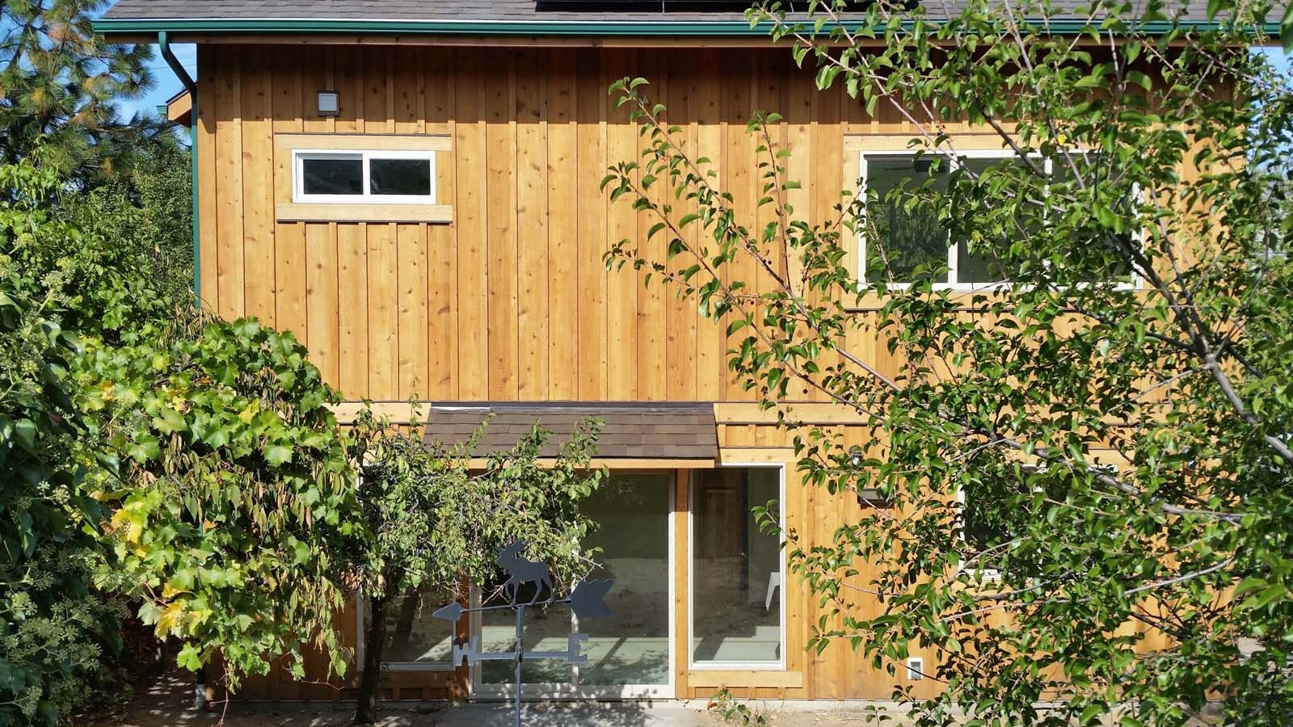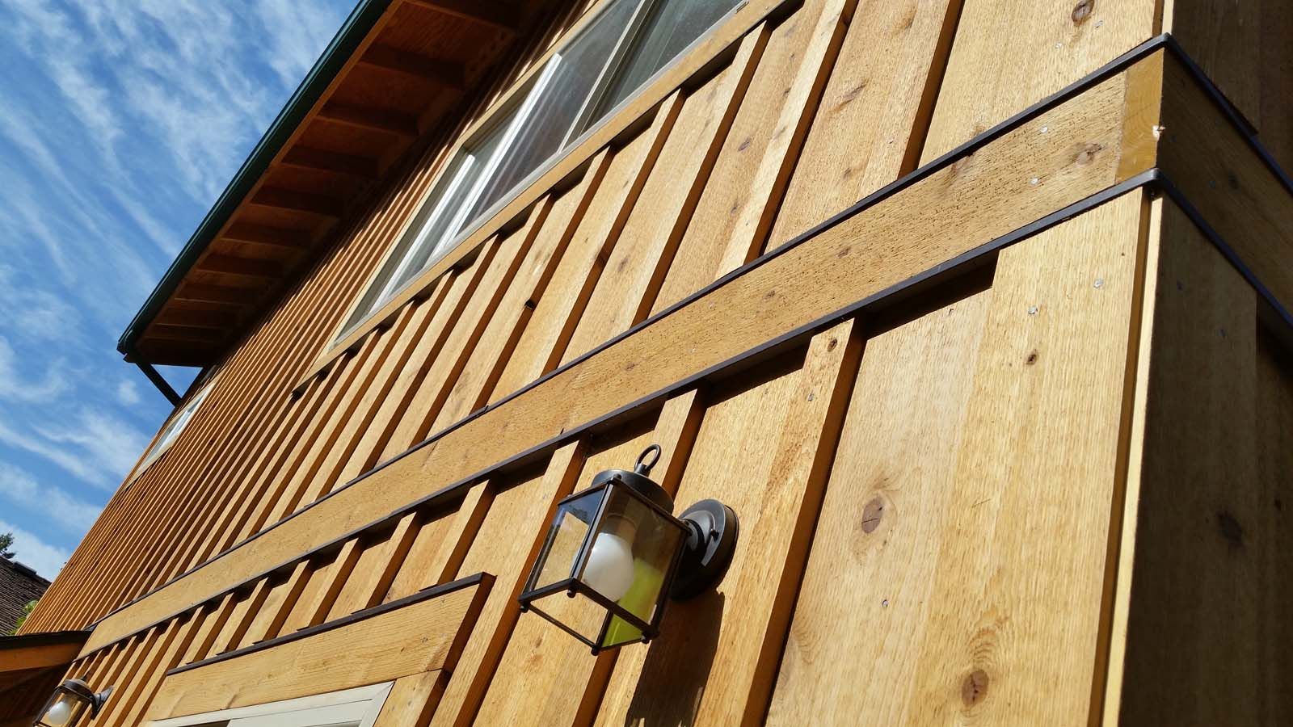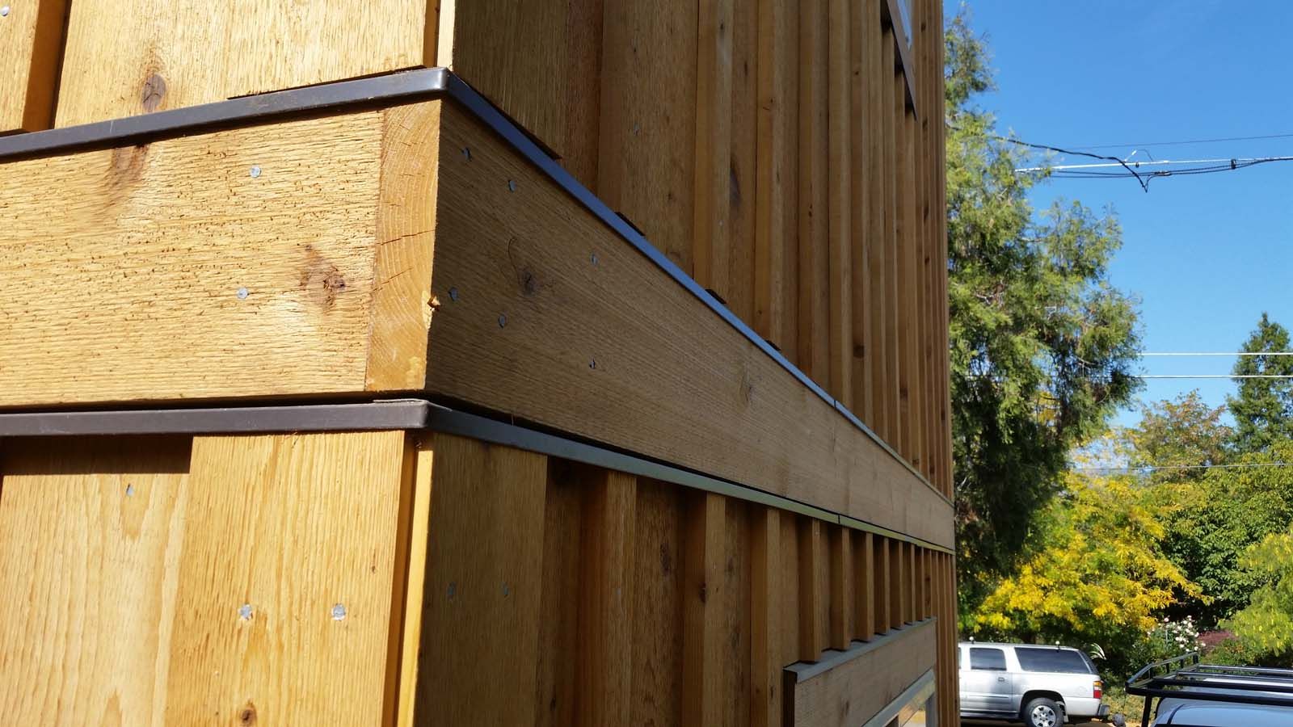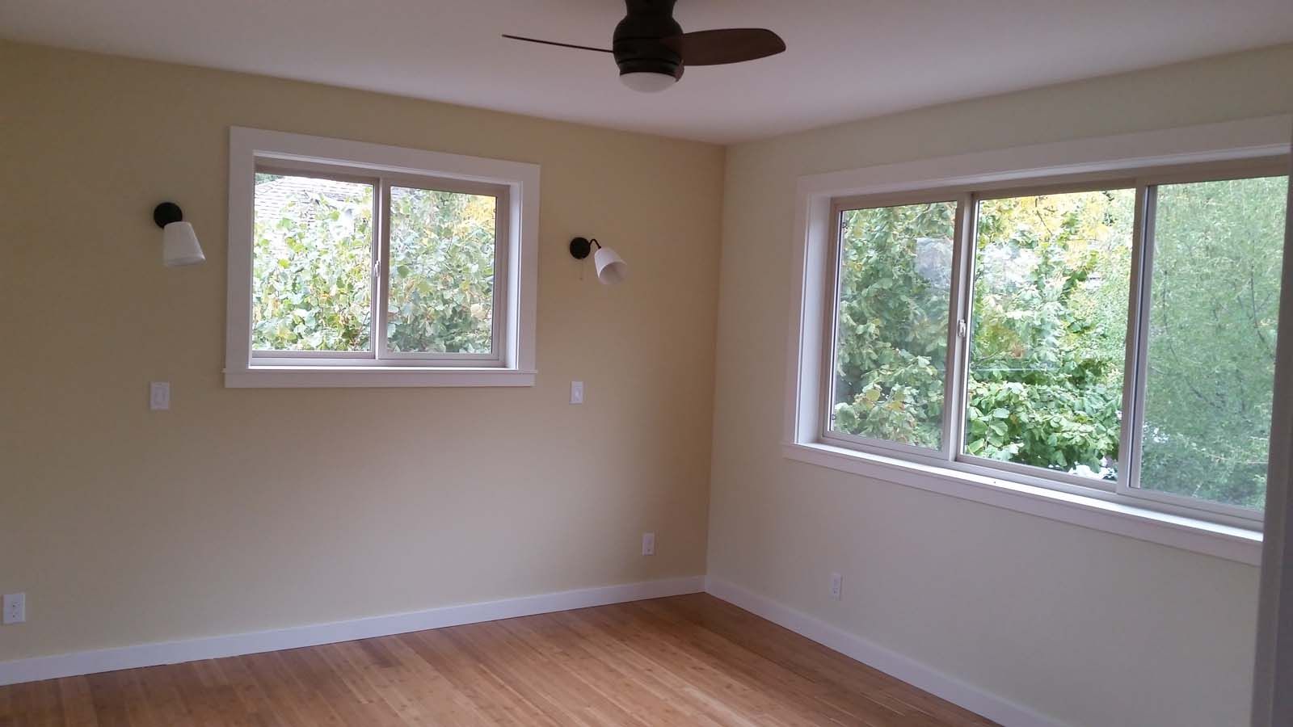- Ashland Mine Road
- B Street House
- B Street Shop
- Black Oak Drive
- C Street
- Church Street
- Ganges
- Garfield Street
- Gene Cameron Way
- Glenview Drive
- Hersey Street
- High Street
- Iowa Street
- Jaquelyn Street
- Lithia #1
- Lithia #2
- Morton Street
- Mountain Avenue
- North Wightman
- Nutley Street
- Phoenix Grange
- Pinecrest Terrace
- Pinecrest Terrace (den)
- Rapp Lane
- Ridge Road
- Rockfellow
- South Oakdale
- Talent Avenue
- Talent Ave Kitchen
- Tamara Circle
- Village Square
- Wagner Creek Road
- William Way
- Willow #1
- Willow #2
- 8th Street
PORTFOLIO
C Street
In 2015 and 2016 we designed an addition and worked with the Ashland Planning and Historic Commissions to get approval for a zoning variance for the existing non-conforming structure, and to follow historic guidelines. We remodeled the house, changed the flat roof to a peaked roof, and added a two story addition to the back of the house that doubled its size along with a full length walkable storage attic with skylights. We moved the kitchen and installed wood paneling on feature walls using wood that had been reclaimed from the original house.



