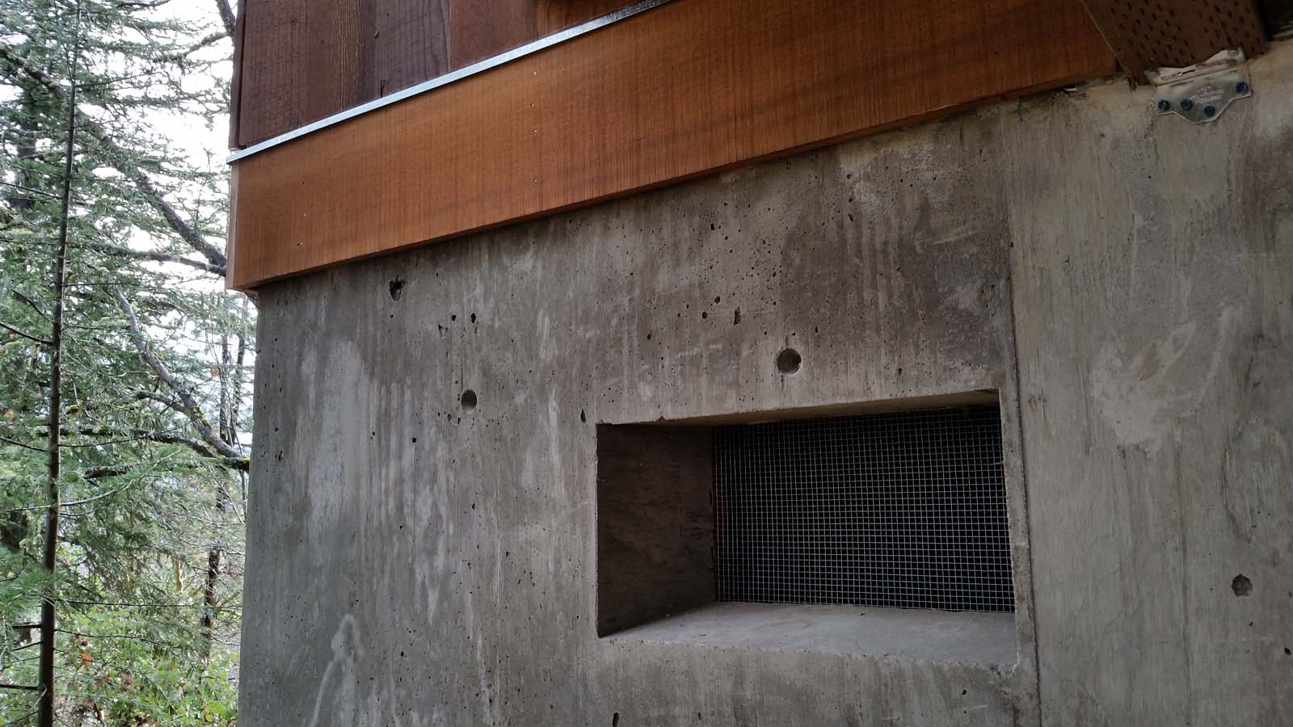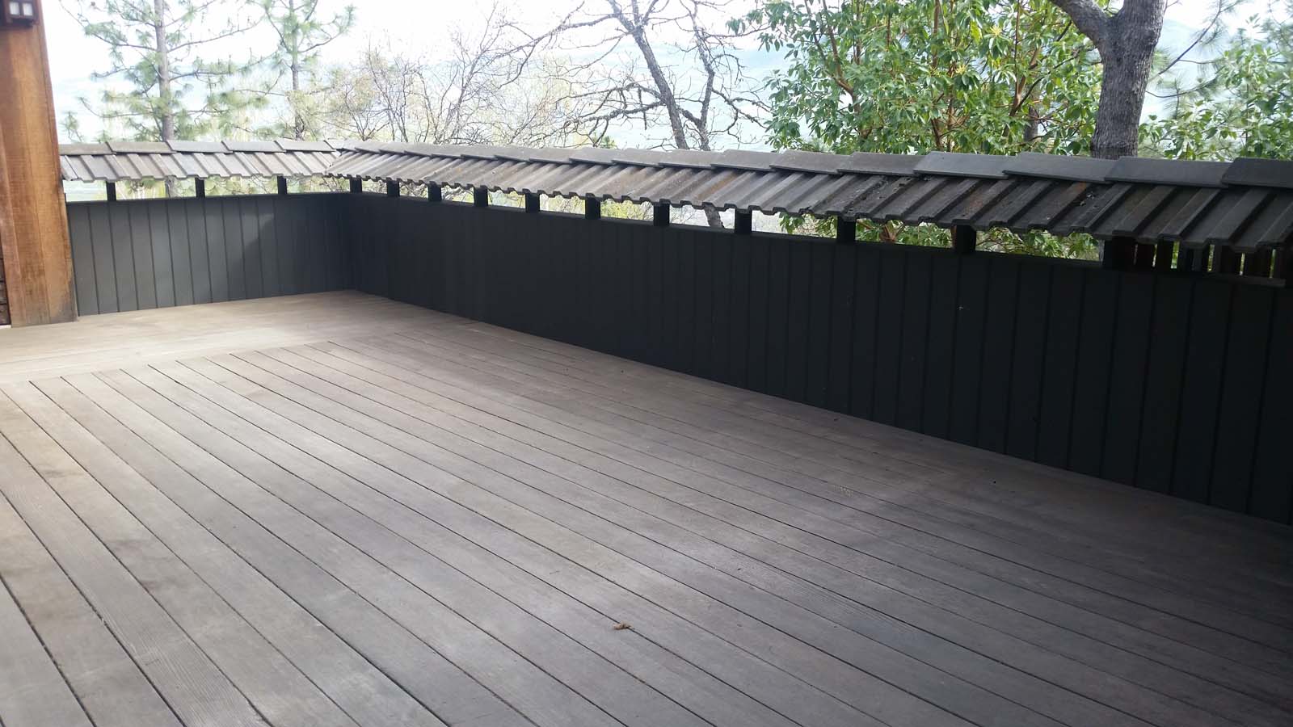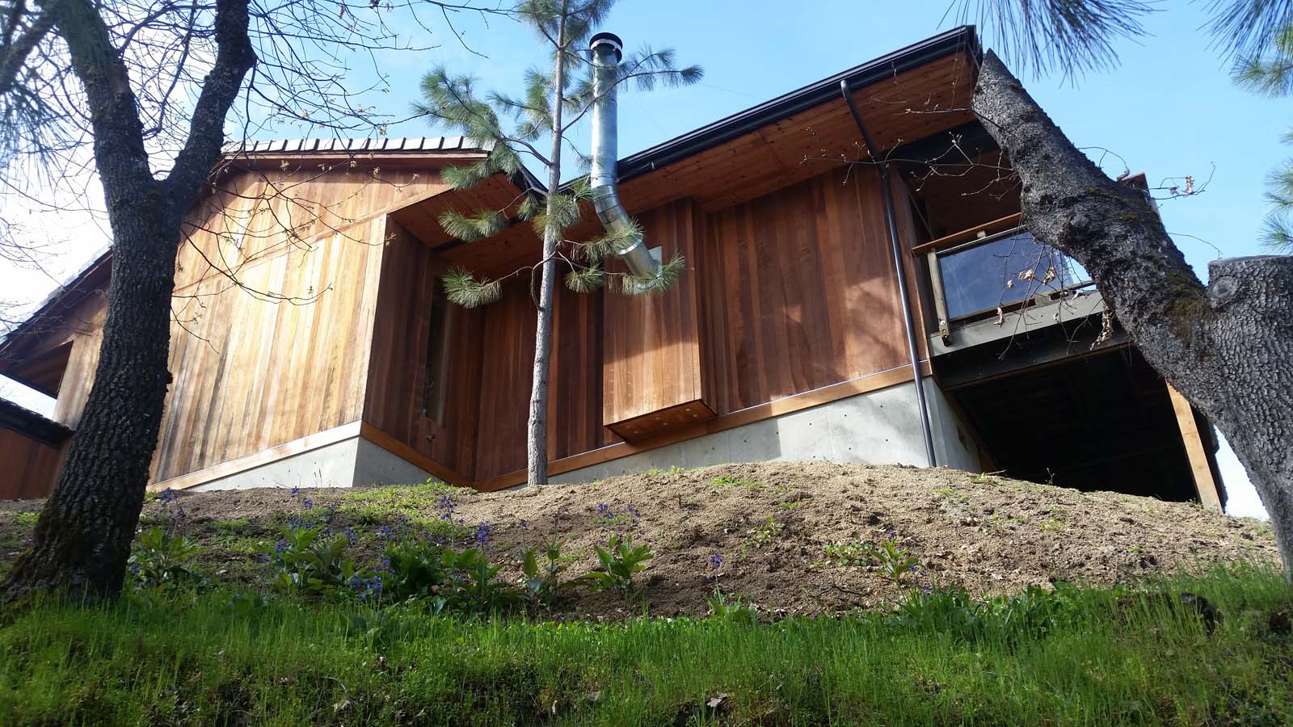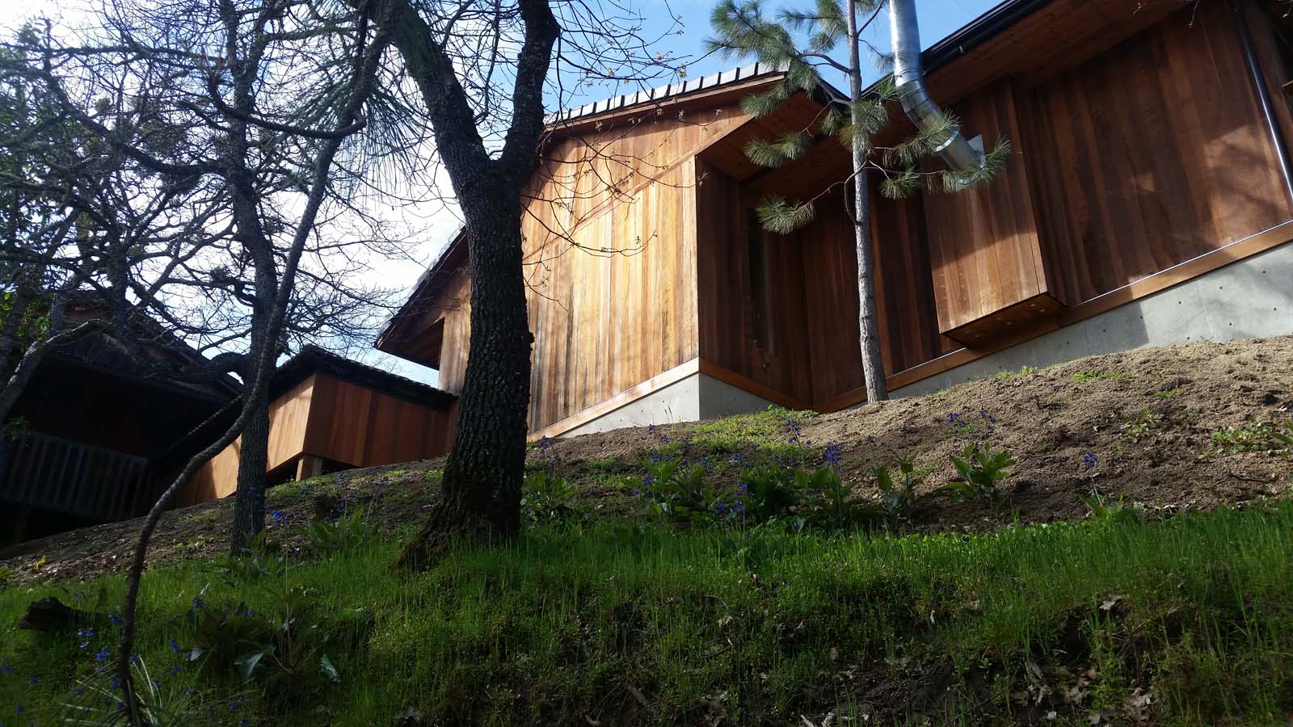- Ashland Mine Road
- B Street House
- B Street Shop
- Black Oak Drive
- C Street
- Church Street
- Ganges
- Garfield Street
- Gene Cameron Way
- Glenview Drive
- Hersey Street
- High Street
- Iowa Street
- Jaquelyn Street
- Lithia #1
- Lithia #2
- Morton Street
- Mountain Avenue
- North Wightman
- Nutley Street
- Phoenix Grange
- Pinecrest Terrace
- Pinecrest Terrace (den)
- Rapp Lane
- Ridge Road
- Rockfellow
- South Oakdale
- Talent Avenue
- Talent Ave Kitchen
- Tamara Circle
- Village Square
- Wagner Creek Road
- William Way
- Willow #1
- Willow #2
- 8th Street
PORTFOLIO
Ridge Road
In 2015 and 2016 we replaced the foundation and the floor framing and beams under the kitchen-living building and extensive deck of a large three-building home. We used full-height wood-grained concrete stem walls and connected them to the cedar siding with a clear cedar band trim. We leveled the building and attached it to the foundation to resist seismic forces. We re-built the edge of the roof eaves and installed fascia trim and gutters. Then we installed roof and foundation drains.
In 2016 and 2017 we repeated this process with the second building and decks. We leveled the structure, rebuilt the beams and floor, and installed the concrete stem walls, seismic attachments, and cedar band trim. We installed fascia and gutters, rebuilt the eaves, and installed roof and foundation drains.








