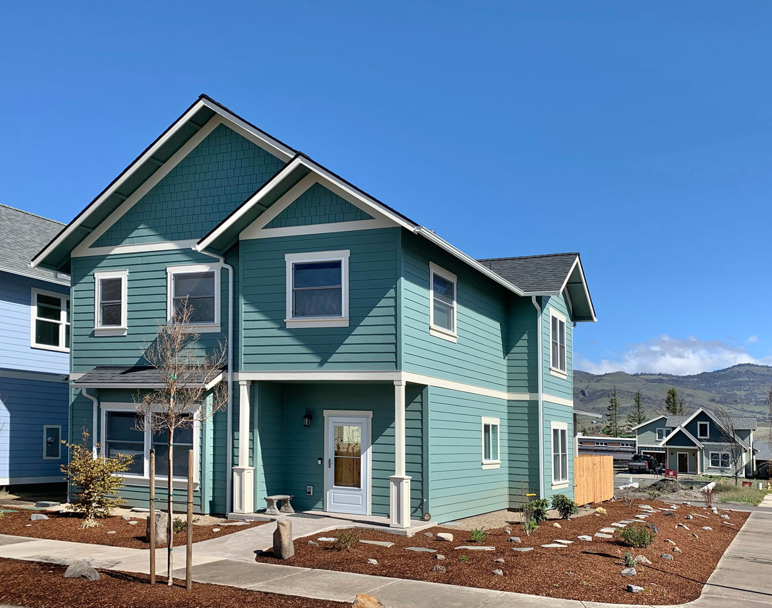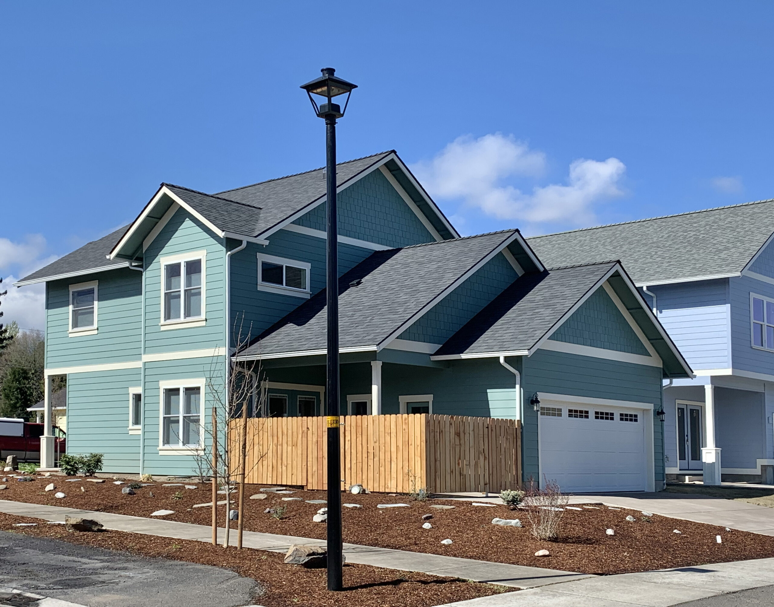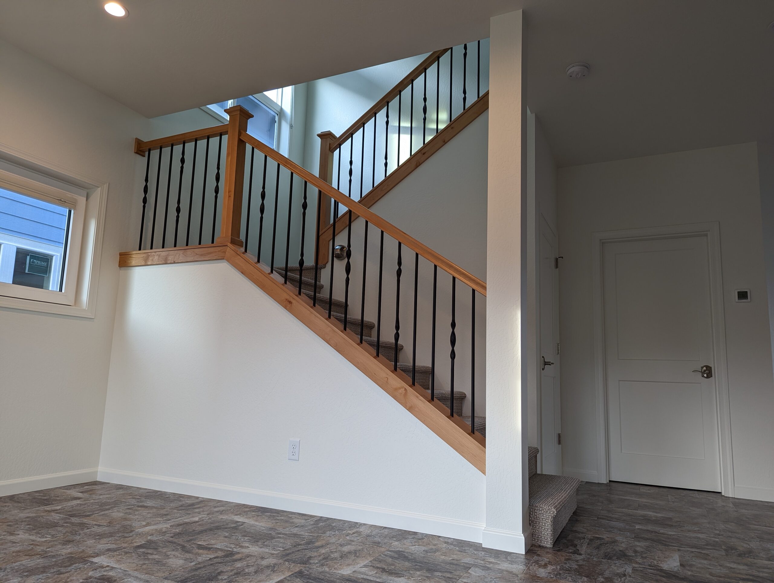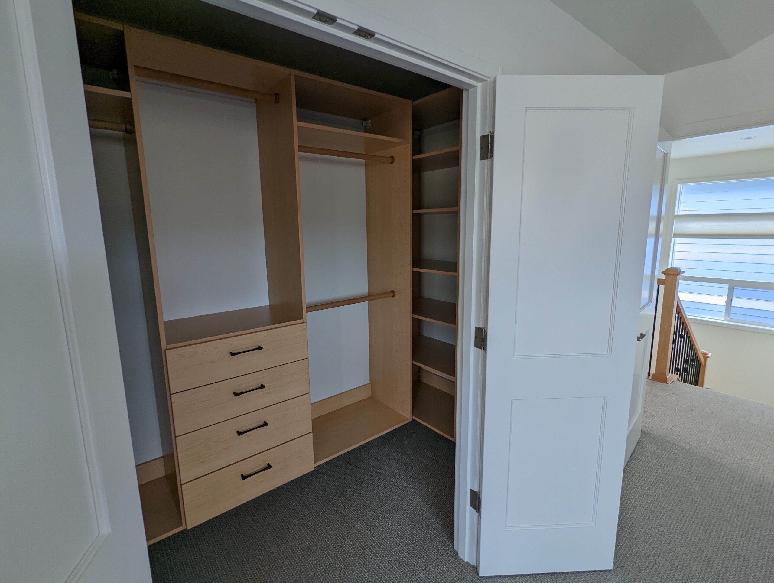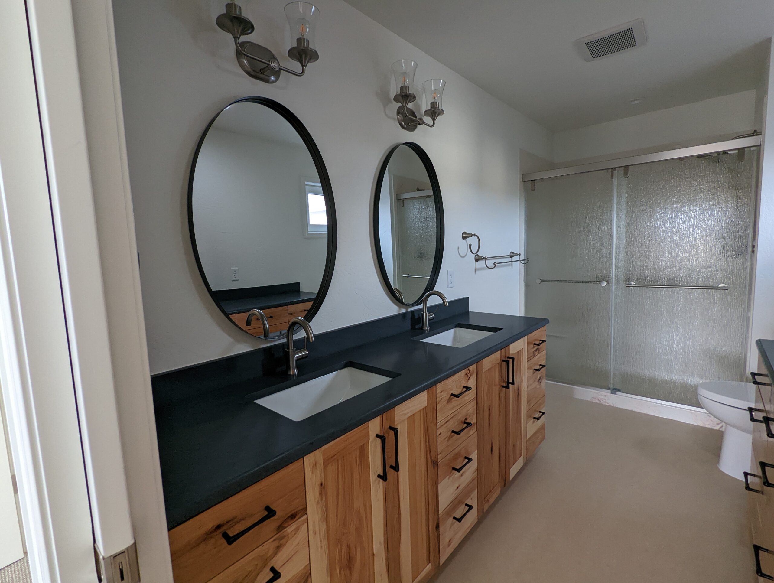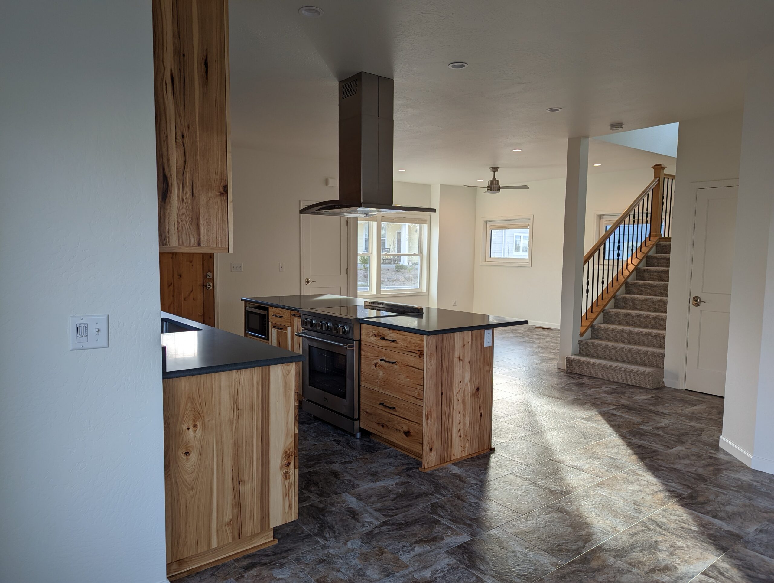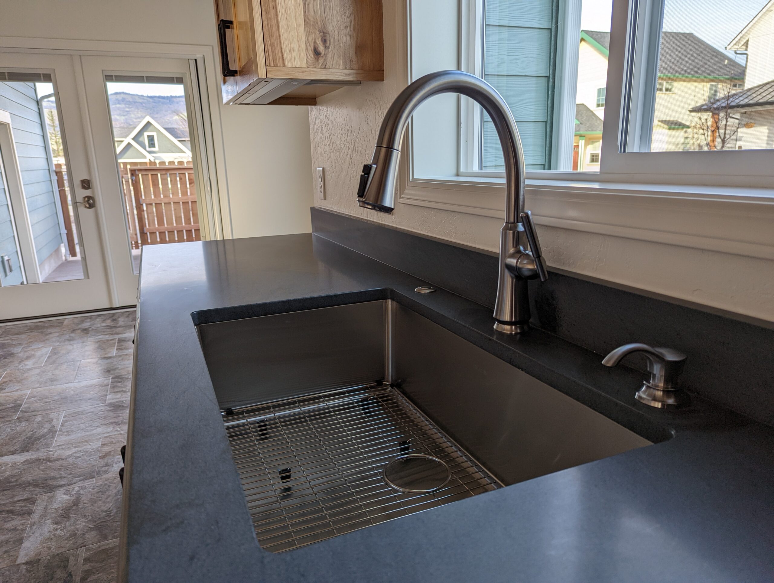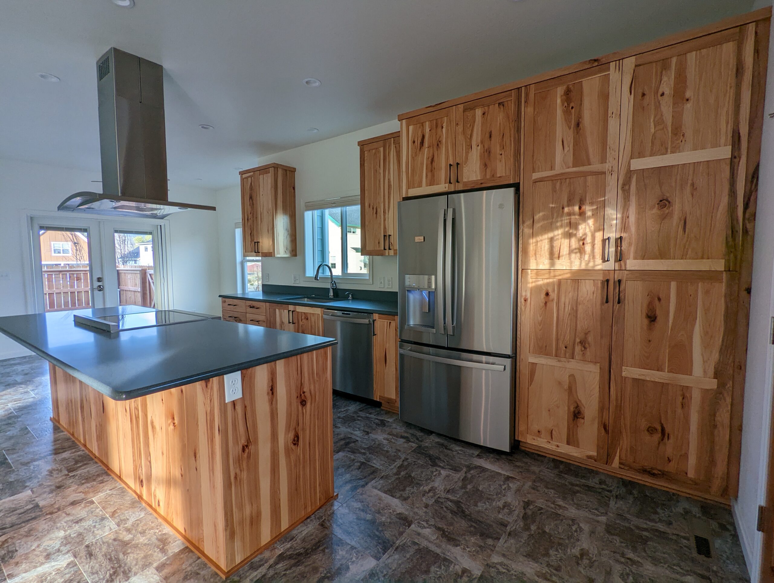- Ashland Mine Road
- B Street House
- B Street Shop
- Black Oak Drive
- C Street
- Church Street
- Ganges
- Garfield Street
- Gene Cameron Way
- Glenview Drive
- Hersey Street
- High Street
- Iowa Street
- Jaquelyn Street
- Lithia #1
- Lithia #2
- Morton Street
- Mountain Avenue
- North Wightman
- Nutley Street
- Phoenix Grange
- Pinecrest Terrace
- Pinecrest Terrace (den)
- Rapp Lane
- Ridge Road
- Rockfellow
- South Oakdale
- Talent Avenue
- Talent Ave Kitchen
- Tamara Circle
- Village Square
- Wagner Creek Road
- William Way
- Willow #1
- Willow #2
- 8th Street
PORTFOLIO
Willow #1
In 2021-2022 we designed and built an excellent and efficient new home that exceeds the Oregon Residential Reach Code, tested with a blower door for an air-tight building envelope, and certified by the Energy Trust. The house features a visitable layout with a barrier-free front entry, a front and back porch, vaulted ceilings on the second floor, and nine-foot ceilings throughout. The interior contains custom hickory cabinets under Black Vermont granite, mineral-based flooring, and extensive built-in shelving in walk-in closets. The custom kitchen cabinets featured a spice pullout, a garbage pullout, a microwave niche, silverware dividers, tray dividers over the refrigerator, and a deep breakfast bar.
